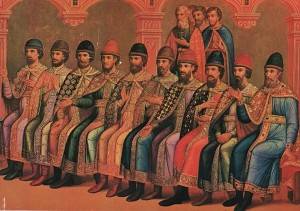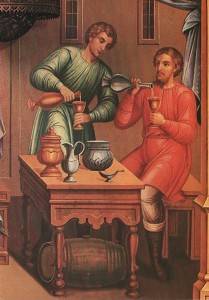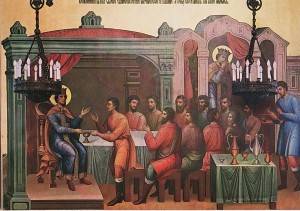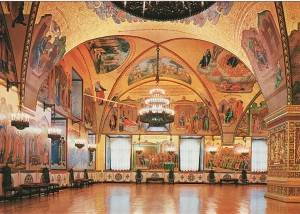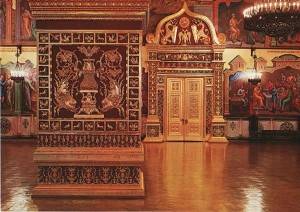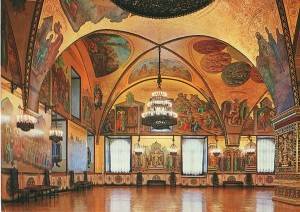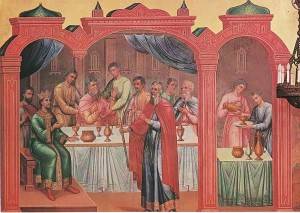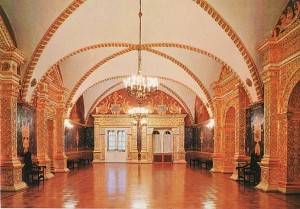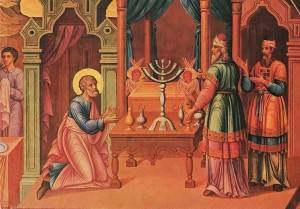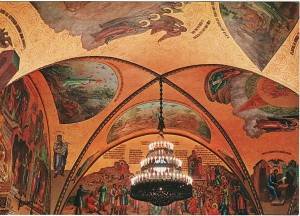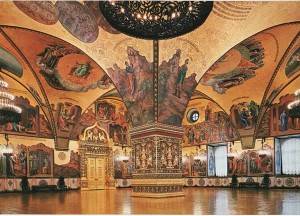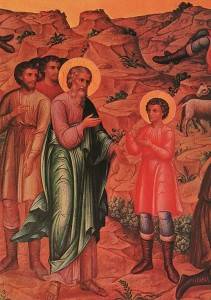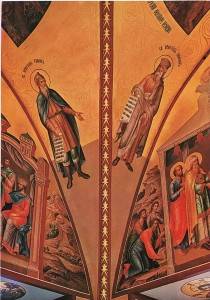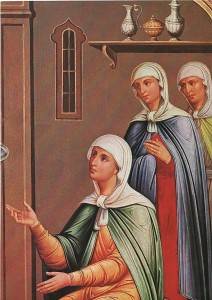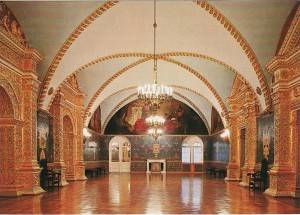In the very center of the Moscow Kremlin, in Cathedral Square, there stands the oldest surviving monument of the secular architecture of Moscow—the Faceted Chamber.
Put up in 1487—91 as the Throne Room of the Grand Prince’s palace, it was designated for the most important official ceremonies. Here in this hall heirs to the Russian throne were invested, military victories celebrated, royal weddings held and foreign ambassadors received.
The Faceted Chamber was one of the stone structures that formed the palace ensemble. It was built by the Italian architects Marco and Pietro Antonio Solari.
The architecture of the Faceted Chamber is striking in its monumental and lucid proportions. Its austere cubic volume is open to view from three sides. On the fourth, western side it used to adjoin some ancient structures that stood where the Great Kremlin Palace stands today.
The Chamber is two-storeyed. The lower, socle floor does not communicate with the upper. According to ancient records, the ground floor housed a big heating stove. The upper floor consists of a huge square hall 495 square meters in area and nine meters high. It is spanned by four groin vaults resting on a single pier in the middle of the hall.
The Chamber is built of brick and faced with white stone. On the main, eastern façade the stone blocks are hewn into four facets each, and it is apparently from this that the Chamber derives its name “Faceted”.
Nowadays the visitor enters the Faceted Chamber directly from the inner rooms of the Great Kremlin Palace. In old times the main entrance to the Chamber was from the side of Cathedral Square. Three staircases led to a special landing, the so-called Red Upper Porch. From here, through a portal in the porch’s side wall, there was an entryway into the Holy Antechamber. The name of the latter stemmed from the murals on biblical subjects that covered its walls. The staircases and the Red Upper Porch have not come down to our day. The Holy Antechamber was rebuilt and redecorated in the middle of the nineteenth century. The only passageway leading from here to the Faceted Chamber has a surviving carved portal on its inner side. The central pier was embellished with reliefs, completely restored in our time.
The walls and vaults of the Faceted Chamber are covered with murals. The original frescoes, executed in the late sixteenth century in the reign of Tsar Feodor Ioannovich, lasted only until the second half of the seventeenth century. In 1672 the famous icon painter Simon Ushakov renewed the murals and, moreover, compiled their detailed description, recording the subject matter and exact location of each. Ushakov’s frescoes have not survived. The currently existing painting was done in 1882 by Palekh masters working under the Belousov family, father and two sons. That was when Simon Ushakov’s descrip-tions were used to good effect. Magnificent and solemn, though somewhat stylized, these murals re-create the atmosphere of a gala medieval hall.
The subjects for the murals were taken from the Bible and from Russian history. The choice of themes was prompted by a desire to reflect the idea of rational harmony in the universe and to exalt the image of the Russian state and its rulers.
The Faceted Chamber is kept under permanent observation by restorers. Today it is attached to the complex of the Great Kremlin Palace, the seat of the Supreme Soviet of the USSR. The ancient Chamber lives on, invariably drawing the attention of visitors to the Kremlin.
N. Roshchina
