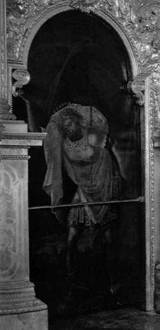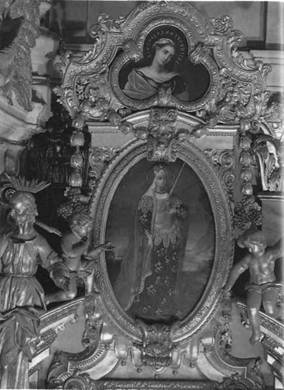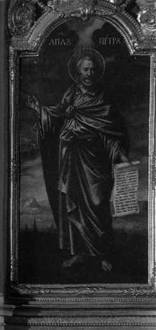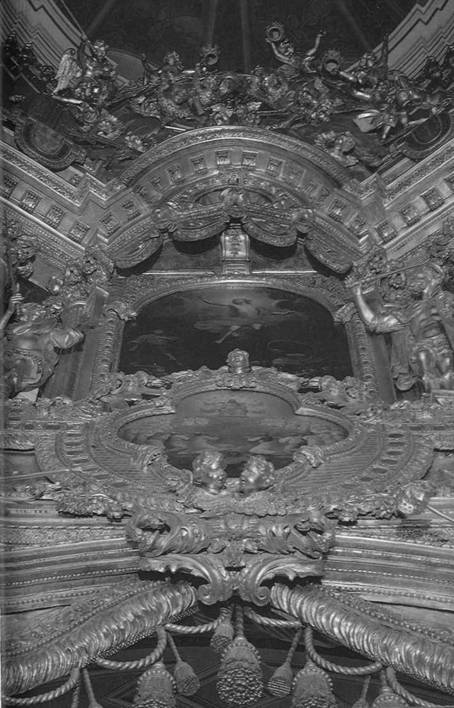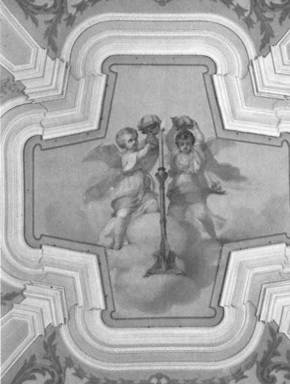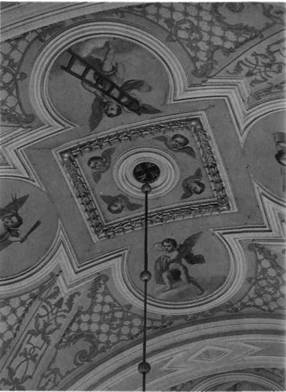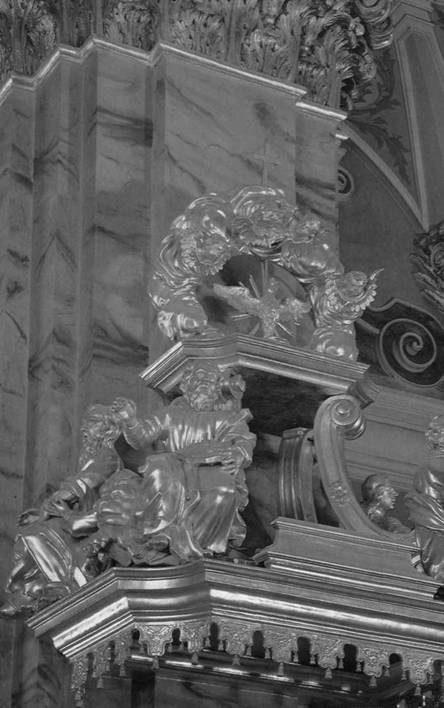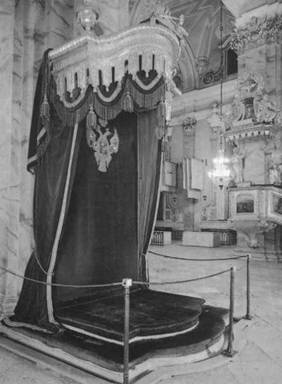After viewing the exterior of the Sts Peter and Paul Cathedral one may enter it through its western doors, that is, from the side of Cathedral Square. Inside the cathedral impresses one first of all with the sheer size of the church hall, divided into three naves by two rows of pylons. The pylons support the square pieces of the mighty entablature, upon which rest the great arches, which in their turn serve as the support for the groin vaults and the pendentives under the drum.
The central nave is somewhat wider than the side naves. The drum, pierced with windows and crowned with the cupola, towers above the central nave between the fourth and fifth (from the cathedral’s western entrance) pairs of pylons. Along the cathedral walls are pilasters corresponding to the pylons. The pilasters support the mighty entablature extending along all the walls (except the transversal western wall at the back). This entablature which borders the cathedral inside is located at the same height as the pieces of the entablature which rest on the pylons, and has the same decorative pattern; it serves as a base for the arches which support the groin vaults.
The iconostasis is an integral part of the cathedral interior and divides it into two cross-sections, the middle part and the altar, above which spans the altar canopy. The overall composition of the cathedral interior, in accordance with the basic precepts of Baroque church architecture, was intended to attract the viewer forward towards the iconostasis and altar, illuminated by rays of light from the cupola above. This composition has many parallels in Italian, Swiss and Southern German Baroque churches of the seventeenth and eighteenth centuries. The cathedral is considerably more ornate on the inside than on the outside. The final stage in its construction coincided with the return of the Empress Anna I (Anna Ioannovna) from Moscow to St Petersburg, chosen once and for all as the permanent residence of the court. At the beginning of the 1730s, on the Empress Anna’s orders, the cathedral interior was finished off more luxuriously than was called for in the original architectural plans. This luxurious interior has survived all subsequent remodelling. The pylons and pilasters of the cathedral are painted to imitate green and pink marble, and they are crowned with gilt capitals adorned with cherubs. The vaults of the central nave are decorated with ceiling paintings depicting cherubs and angels holding the instruments of torture with which Christ was made to suffer before his death; the vaults of the side naves are decorated with ceiling paintings portraying angels holding objects used in the Orthodox bishop’s worship service, and large eight-pointed stars. In addition, the vaults are decorated with ornamental edges, painted designs, and panels of various shapes. The vaults preserve the appearance they obtained in the 1870s. From them hang five large crystal chandeliers. In the pendentives under the drum decorated with corbels, pilasters and entabla-ture, on which rests the cupola vault which covers the drum overhead, are moulded images of flying angels holding curtains which are dropping from above.
The base of the drum is embellished with large images of cherubs, painted designs, and praportsy, valance-type decorations; and the drum itself. The paintings, arranged in two tiers in the drum, were created in 1877. The eight paintings of the bottom tier portray scenes from various Gospel stories, and the eight paintings of the top tier portray the Old Testament forefathers. The ceiling painting in the cupola depicts the Holy Spirit in the form of a dove encompassed by a bright aura radiating outward. It was painted in 1756-57, and was subsequently restored many times. On the walls of the cathedral, underneath the arches of the vaults, eighteen large pictures can be found with scenes from the New Testament (on all the walls, except for the western one, these paintings seem to “stand” on the entablature encircling the inside of the cathedral). The paintings located on the side walls of the middle part of the cathedral and on the side walls of the altar are placed in moulded decorative frames, which, according to their design, were undoubtedly intended to match the attic of the cathedral’s eastern facade. The picture on the eastern wall of the altar is placed in a frame richly decorated with moulded images of clouds, light rays radiating outward from the picture, and flying angels. The pictures on the remaining walls are without stuccoed framing. Seven of the eighteen pictures now located under the arches of the vaults were painted in 1728-31 by three artists: Vasily Ignatyev, Andrei Matveyev (both Russians), and Georg Gsell (a Swiss). Thanks to their realistic treatment, new to Russia in the eighteenth century, the pictures painted by these artists are considered outstanding in the history of Russian painting.
The remaining eleven pictures are associated with the period from the second half of the 1750s to the beginning of the 1780s (they replaced paintings which were damaged in the fire of 1756) and are less interesting than the seven previously mentioned. Besides the eighteen pictures mentioned above, on the eastern wall of the altar under the oval window the large painted altar-piece is located.
The best decorations of the cathedral interior are the iconostasis and the altar canopy, donated to the cathedral by Peter the Great and his spouse and successor to the Russian throne, Catherine I. The general design of the iconostasis and altar canopy was drawn up by Trezzini, but they were executed in 1722-27 in Moscow out of soft limewood (lime-trees did not grow at that time in St Petersburg or its environs) under the direction of the architect Ivan Zarudny, who independently worked out the details of Trez-zini’s design. The iconostasis and altar canopy were delivered to St Petersburg in pieces and installed in the cathedral in 1729. Forty-three icons for the iconostasis and icons for the altar canopy were painted in St Petersburg in 1727-29 by a group of Moscow icon-painters summoned to St Petersburg especially for that purpose and headed by Andrei Merkulyev.
The basic composition of the iconostasis of the Sts Peter and Paul Cathedral consists of five large icon-cases, four arranged below and one situated above them. Located in the spaces between the four lower icon-cases are the Holy Doors, which correspond to the central nave; the northern doors, which correspond to the left nave; and the southern doors, which correspond to the right nave. A majestic arch stretches above the Holy Doors. Above the arch the fifth, upper, icon-case is located, extending into the space between the drum and the cupola and reaching a height of almost twenty metres.
The iconostasis is richly decorated with carvings and gilt from top to bottom. Altogether, in the icon-cases are located five large and thirty-six smaller icons; two additional large icons are placed on the northern and southern doors. Although the icon-cases of the iconostasis, if considered separately, remind one of the altarpieces of Baroque Catholic churches of the seventeenth and eighteenth centuries, the iconostasis as a whole is unparalleled anywhere in the world. Furthermore, similar iconostases had not existed in Russia before this one, with the possible exception of certain parts, also reminiscent of Catholic altarpieces, of the carved iconostasis in the aforementioned St Petersburg Church of the Resurrection which stood in 1713-30 on Vasilyevsky Island. (The author of the description of St Petersburg published in Frankfurt-Leipzig in 1718 mentions that in the Church of the Resurrection “there are several carved wooden sculptures and something like an altar, although this is not customary with the Russians.”) And indeed iconostases in Russian Orthodox churches of the seventeenth century looked little like the iconostasis in the Sts Peter and Paul Cathedral. They consisted of a wall, with the Holy Doors in the centre and northern and southern doors on either side. On this wall icons were arranged in horizontal tiers in a strictly determined order.
On the Holy Doors of Russian iconostases of the seventeenth-century six icons were invariably placed: two portrayed the Virgin Mary listening to the announcement of the Incarnation and the announcing Archangel Gabriel; the other four represented the four Evangelists. The Holy Doors of the iconostasis of the Sts Peter and Paul Cathedral were completely different. First of all, there is not even a single icon on them – they consist of four wings with a bas-relief depicting the Last Supper taking place in a rotunda under a cupola pierced with round windows. The cupola of the rotunda is crowned with the image of crossed keys – a symbol of the Apostle Peter. Participants of the Last Supper are depicted on their way to the table standing in the centre of the rotunda; above the table, in an oval frame, the Virgin Mary is depicted, and above her the Holy Spirit in the form of a dove. To the left of the Holy Doors, on a high pedestal is the statue of the announcing Archangel Gabriel with a branch, and to the right of the Holy Doors, on a similar pedestal, is its pendant, a statue of the Archangel Michael fighting a dragon. Michael is holding a sword n the form of a long tongue of flame and a shield with the monogram of Christ. In traditional Russian iconostases each horizontal tier of icons represented certain specific themes. With regard to themes, the arrangement of the iconostasis of the Sts Peter and Paul Cathedral is completely different: the iconostasis divides into the central part with the Holy Doors below; the southern (right) part, which may be named the “men’s” section, for in it of the seventeen minor icons thirteen represent “holy men” (that is, heroes); and the northern (left) part, which may be named the “women’s” section, for in it thirteen of the seventeen minor icons represent “holy women” (that is, heroines). Apparently this type of arrangement of the iconostasis was to serve as a reminder of those who donated it – the “hero” Peter I and “heroine” Catherine I.
True, in the iconostasis of the Sts Peter and Paul Cathedral it is possible to pick out a row of six large icons corresponding to the lowermost tier of icons in traditional Russian iconostases of the seventeenth century. However, only the location of the large image of Christ and the Apostle Peter to the right of the Holy Doors, the large image of the Mother of God and the Apostle Paul to the left of these doors, and the large image of the Prophet Ezekiel on the northern doors is in accordance with rules determining the arrangement of icons in seventeenth-century Russian iconostases.
The large image of the Judge Samson bearing the city gates, located on the southern doors, is highly unusual for Russian seventeenth-century iconostases. The presence of the seventh large icon (depicting the Resurrection) in the upper icon-case of the iconostasis of the Sts Peter and Paul Cathedral does not contradict the rules for the selection of icons in former iconostases, but the placement of this image above the Holy Doors is again completely non-traditional.
Among the characters of the twenty-six icons depicting “holy men” and “holy women”, interesting groups are notable. First of all these are certain members of the House of Rurik, who ruled Rus from 862 to 1598, the Saints Olga, Vladimir, Boris, Gleb, Alexander Nevsky and Dmitry Ioannovich. Next are the saints after whom Peter I’s spouse and certain members of his family and relatives were named: Catherine, Natalia, Elizabeth, Praskovya and Anna. Further are the following saints: the Roman Emperor Constantine, his mother Helen and the Roman Empress Pulkheria. And finally, there are twelve Old Testament figures, the images of two of which appear in this iconostasis either for the first time ever, or are at least extremely rare in the history of Russian icon-painting. These are Bathsheba and Jael.
Bathsheba was the wife of the Hittite Uriah, a military leader of ancient Israel in the reign of King David. Having seen the lovely Bathsheba while bathing, David ordered his servants to lead her to him that night in the palace. Later David sent Uriah to his head commander, having secretly ordered the latter: “Set ye Uriah in the forefront of the hottest battle, and retire ye from him, that he may be smitten, and die.” Uriah was killed in battle, and David made Bathsheba his wife. The Old Testament author ends his description of the actions of the King with this commentary: “But the thing that David had done displeased the Lord.” However, the author didn’t pass judgement on Bathsheba.
Long before this story another one took place, the heroine of which was a woman from the Palestinian tribe of the Kenites by the name of Jael. During one of the wars of the ancient Israelites in Palestine, one of the thwarted opponents, the Canaanite military leader Sisara sought refuge in Jael’s home. When the exhausted man fell asleep in Jael’s tent, she “took a nail of the tent, and took an hammer in her hand, and went softly unto him, and smote the nail into his temples, and fastened it into the ground…” Jael’s actions were lauded by the prophetess Deborah, who was the leader of the Israelites at that time.
Neither Bathsheba nor Jael were considered saints by the Orthodox Church. Why then in the late 1720s did their images appear in the iconostasis of the main Orthodox shrine in St Petersburg? There seems to be only one answer to this question: it must have been some peculiar form of apology for Catherine I, for whom Peter the Great was not the first husband – just as David for Bathsheba, and who, in the eyes of the Russians, remained a foreigner – like Jael for the ancient Jews. The majority of icons in the cathedral iconostasis are painted in a realistic manner. Especially noteworthy in this respect are the images of Deborah and Esther (located in the “women’s” left half, up above, in frames suggestive of a flower with three petals) and the landscape which is the background for the depiction of the Apostles Peter and Paul. The iconostasis has relief images of the regalia of the Russian emperors – the crown and sceptre (they can be seen on the side walls of the four lower icon-cases and on the cupola of the rotunda of the Holy Doors). There are many inscriptions on the iconostasis, the script of which is suggestive of those in St Peter’s Cathedral in Rome. Therefore, in the inscriptions of the iconostasis in place of the Cyrillic В and У the Latin letter V is used, and the Cyrillic H is replaced by the Latin N.
Major restorations of the iconostasis in the eighteenth and nineteenth centuries made virtually no changes in its original appearance.
In May 1756 it was again reassembled after being hastily dismounted on April 30 and rescued from the burning cathedral. In 1832-33, to protect the iconostasis from dampness, a marble socle was installed beneath it. In 1865-66 the deteriorated wooden Holy Doors were replaced with exact copies embossed in copper and covered with gold. In the centre of the altar above the communion table and exquisitely fitting into the arch of the Holy Doors, the carved wooden altar canopy stands on four twisted columns. Its prototype is one of the best works of the famous Italian architect and sculptor, Gianlorenzo Bernini, the splendid bronze canopy of St Peter’s Cathedral in Rome, installed there in 1633.
On the fourth pylon on the left a carved wooden pulpit is fixed, above which a canopy is suspended. Several wooden sculptured images decorate the pulpit: the Apostles Peter and Paul above the canopy; the four Evangelists and their “living symbols” (St Matthew with an angel, St Mark with a lion, St Luke with a bull, and St John with an eagle) and the Holy Spirit in the form of a dove, surrounded by clouds and cherubs on the canopy itself. Paintings decorate the pulpit as well. Among them of special interest, due to its life-like quality, is one picture illustrating the famous Evangelical parable of the sower. Of the fine details of the canopy over the pulpit, it is worthwhile to note the valance-type decorations similar to those which adorn the base of the drum and the altar canopy. As to the use of the pulpit for reading sermons, it first appeared in the Orthodox churches of St Petersburg in the same Church of the Resurrection mentioned earlier. The author of the description of 1718, when speaking of the sermons read from the pulpit of this church, emphasized: “This is something new and out of the ordinary, since formerly the Russians didn’t read a sermon, but conducted only a worship service.” Near the fourth pylon on the right in the cathedral is the place designated for the Emperor, a small low platform on which the Emperor stood while attending the church service. Above this platform a carved wooden canopy is located with the image of the Imperial insignia (crown, sceptre and sword) resting on pillows. Curtains of crimson-coloured velvet hang from the canopy; on the back curtain covering the pylon the State Eagle is embroidered. Judging by the peculiarities of the latter, it is possible to assume that the place designated for the Emperor, the creator of which is unknown, acquired its present appearance no earlier than the beginning of the 1830s and no later than the mid-1850s, since the rider on the Moscow coat-of-arms, located on the eagle’s breast, is turned to the heraldic left side (as portrayed only up to 1856), and on the eagle’s wings are the coats-of-arms of Kazan, Astrakhan, Siberia, Poland, Chersonesus and Finland (these coats-of-arms appeared on the State Eagle in 1832). Today in the middle part of the Sts Peter and Paul Cathedral are located thirty-two grave tombs of members of the Romanov dynasty, but actually buried here are only thirty-one, since the monument for the Grand Duchess Alexandra Georgiyevna, daughter of the Greek King George I, stands above an empty grave: the coffin with Alexandra Georgiyevna’s remains was returned by the Soviet Govern-merit to Greece in 1939 for reburial in the Royal Burial Vault in Athens. Eleven of the thirty-one buried here were ruling Russian emperors and empresses of the Romanov dynasty. They include those having died in the eighteenth century: Peter the Great, Catherine I, Anna I, Elizabeth I, Peter III and Catherine II (in the right nave); and those having died in the nineteenth century: Paul I, Alexander I, Nicholas I, Alexander II and Alexander III (in the left nave). Thirty of the thirty-two tombstones are of white marble with gilt bronze plaques bearing the name of each of those buried, their title, date of birth and death, etc. Furthermore, the image of the State Eagle is fixed to the corners of the monuments on the graves of the ruling emperors of Russia and likewise to those of their spouses (formally considered co-rulers).
Prior to 1844 only a portion of the graves in the cathedral had low monuments above them. In 1844-65 the first white marble tombstones were installed above seven new graves as they appeared in the cathedral. In 1865-67 white marble tombstones replaced the majority of earlier monuments. The texts on the plaque of the new monument to Peter I and certain others were compiled by the eminent Russian historian Nikolai Ustrialov, the author of the ten-volume History of the Rule of Peter the Great, in which, in particular, for the first time documents were published in connection with the case of Prince Alexei, Peter’s son, who died in the St Petersburg Fortress in 1718. Above the subsequent graves white marble tombstones were likewise installed, which, by the beginning of the twentieth century already numbered forty. However, ten of these were removed from the cathedral in 1906-8. Eight of the ten were removed and the remains transferred to the Grand Ducal Burial Vault built next to the cathedral. Two of the monuments near the northwest wall – above the graves of the Emperor Alexander II and his spouse Maria Alexandrovna – were replaced by new monuments differing greatly in form and material from all the others. The new monument to Alexander II was carved from a monolithic piece of wavy jasper from the Altai Mountains, and the new monument to Maria Alexandrovna of a monolith of pink quartz from the Urals. Carved in 1888-1906 according to the design of the architect A. Gun, they are splendid examples of the art of Russian stone-cutting of the turn of the century. In the vestibule, under the stairs leading to the bell-tower, one may view three additional tombstones in the form of marble slabs embedded in the wall. One of the slabs marks the burial place of Prince Alexei, the only grown-up son of Peter the Great. In addition fastened to the wall in the middle part of the cathedral, near its northern doors, is a plaque with the names of Peter’s five children who died as infants and were buried somewhere in this vicinity. In 1916, during World War I, attempts were made to use the graves in the Sts Peter and Paul Cathedral to ignite feelings of patriotism and support for the monarchy. Rumours spread in abundance around Petrograd of as well as the cupola above the drum, the sculptures on the eastern facade and the entire complex structure surmounting the bell-tower. The portico of the western facade was also destroyed. In the years 1756-79 the cathedral was restored, but not to its exact former appearance. Above the church building proper a low gable roof now appeared, and the drum seems to cut crudely into it from above. The lantern above this drum became crowned with an ancient Russian onion-shaped cupola, fashionable in the mid-eighteenth century. The sculptures and vases of the eastern facade were not reconstructed, though, and the spikes supporting them before the fire were not removed. The Empress Catherine II personally saw to it in 1766 that the cathedral bell-tower be rebuilt “exactly as it was before”. Indeed, in terms of general silhouette, proportions and architectural decorations, the restored bell-tower is very close to the original. However, the western attic with a triangular pediment was not restored – it was replaced by two pairs of crude flat volutes. As a result, the western facade of the bell-tower began to be visually perceived as a continuation of the cathedral’s western facade, and the effect was lost of the bell-tower “sprouting” out from behind the attic with the triangular pediment. Now the cathedral ceased to be as clearly divided into three main parts as it was prior to the fire.
The restoration work on the cathedral bell-tower carried out in 1769-79 attracted widespread attention. One interesting account of this can be found in Zhivopisets (The Painter) – the satirical magazine which was published in 1772-73 by the famous Russian social figure and writer Nikolai Novikov. The hero of one of his satires, a provincial landowner, asks his son: “Write, dear Fala-leyushka, what’s going on there in Piter: they say, great endeavours are undertaken. They’re building a bell-tower and want it to be higher than Ivan the Great’s (the famous bell-tower in the Moscow Kremlin).” Speaking of the cathedral’s bell-tower, one is always reminded of the story of how in 1830 the roofer Piotr Telushkin carried out repairs on the cross and the angel atop it. Famed for his great physical strength, Telushkin climbed out onto the exterior of the spire through a small window in one of its eight sides, and holding on with only his hands and toes to the grooves between the squares of gold leaf on the spire’s ribs, he succeeded in encircling the entire spire, drawing a light rope behind him, and thus creating a rope loop. Now, by moving the loop upward and using hooks driven into some of the metal sheets, he was able to climb to the foot of the cross, from which he fastened a rope ladder extending back down to the window. With the help of the ladder he was able to climb easily to his “workplace” under the clouds and carry out the repair work. In the middle of the nineteenth century restoration work was once again carried out on the Sts Peter and Paul Cathedral. But this time its outer appearance remained unchanged. The badly weathered spire, lantern, and the cupola of the bell-tower, whose frameworks were of wood, were replaced in 1857-58 with replicas identical in form, but made of brick, dolomite and steel. At the same time and of the same long-lasting materials, the wooden lantern and dome of the cathedral’s cupola were rebuilt preserving their previous form, and the roof was partially replaced as well.
Little has survived of the cathedral’s original exterior architectural decorations. These include the pilasters supporting the mighty entablature, running around the entire building, the simple platbands of the large rectangular windows with moulded cherubs at the tops, and the moulded frame of the oval window in the eastern facade depicting clouds and cherubs. After observing the inside of the cathedral one will see that the image of cherubs constitutes one of the most characteristic decorative details of the cathedral interior as well.
As regards the modest porticoes above the western and southern doors of the cathedral, they appeared after the fire of 1756. The large image of Christ and the Apostles Peter and Paul, located in the attic above the eastern facade decorated with two splendid volutes, was created in 1873. Just as in the eighteenth century, the attention of viewers of the cathedral exterior is drawn to the bell-tower with its extraordinarily elegant spire (the overall height of the bell-tower is 122.5 metres). And the clock and chimes mounted in the bell-tower attract no less attention. They were made in Holland, in 1757-60, by the talented craftsman Barend Oort Krass. The clock and chimes have been restored on several occasions, for instance in 1857-58 when the spire, cupola and lantern of the bell-tower were replaced. During the restoration of the clock face, which took place in the same period, the bell-tower clock was provided for the first time with a minute hand. Prior to this, the lack of the minute hand in this main clock of the city was compensated by short chimes, ringing every quarter of an rrour. And today, just as earlier, on the fourth ringing of the chimes within an hour a different hour chime rings out. Nowadays, in addition, the clock chimes ring out the Soviet National Anthem four times a day: at 6 a.m., midday, 6 p. m., and midnight. Near the eastern facade of the cathedral a small eighteenth-century graveyard has been preserved. Up to the beginning of the twentieth century the fortress commandants were buried here.
A covered walkway leads from the cathedral and connects it to the Grand Ducal Burial Vault – the Church of St Alexander Nevsky (the patron saint of St Petersburg), consecrated on November 23, 1908, and built specially for burial of members of the Romanov dynasty (by the end of the nineteenth century there was no longer any room to bury family members in the Sts Peter and Paul Cathedral). The overall height of the Burial Vault is approximately sixty meters. Its square-shaped central part, covered overhead with a big vault, is surmounted with a drum, dome, lantern and small onion-shaped cupola. The eastern side of the central part is adjoined by a rectangular altar; next to the western side is a rectangular vestibule. The facades of the Burial Vault are more ornate than those of the cathedral; they are decorated with pilasters, half-columns, vases, volutes, mosaic icons and sculptured images of cherubs; likewise richly ornate are the vaulted ceiling and oval windows in it, as well as the drum, dome and lantern. The Grand Ducal Burial Vault, whose architectural style may be termed eclectic, was built in 1897-1906 according to the design of David Grimm, Anton Tomishko and Leonty Benois. The three architects successfully selected the building site and height of the structure and likewise intentionally made the top of its dome similar to that of the cupola of the Sts Peter aod Paul Cathedral. As a result, the silhouettes of the cathedral and the Burial Vault harmonize with one another and with the entire architectural complex of the fortress.
